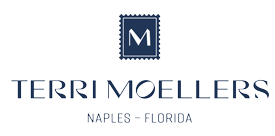







































































With 4,113 square feet of living space, six generously sized bedrooms, a second-floor loft area, and five stylish baths, there is plenty of space for family and guests. On a premium pie-shaped lot, upgrades include wood floors throughout the upstairs, quartz countertops in the kitchen and baths, Lutron lighting and ecobee HVAC controls, lighted kitchen cabinets and a walk-in pantry. All impact doors and windows provide tons of natural light along with safety and energy efficiency. Three-car garage for enthusiasts or those needing extra storage. Primary bedroom is a retreat, featuring dual toilets and vanities, a walk-through shower, custom closets, and private verandah. With desired southwestern exposure, the custom saltwater pool and sundeck are drenched in all-day sunlight while the custom pergola, complete with water and electricity, provides a great space to entertain or relax on sunny days. The fenced backyard, landscaped for privacy, provides a safe playground for kids and pets. Offering the ideal balance of elegance, comfort and sophistication, this home is a must-see. You will love Riverstone’s amenities too!
Equipment:
- Dishwasher
- Disposal
- Dryer
- Microwave
- Range
- Refrigerator/Freezer
- Refrigerator/Icemaker
- Security System
- Self Cleaning Oven
- Smoke Detector
- Washer
Interior Features:
- Built-In Cabinets
- Closet Cabinets
- Foyer
- French Doors
- Laundry Tub
- Pantry
- Smoke Detectors
- Volume Ceiling
- Walk-In Closet(s)
- Window Coverings
Exterior Features:
- Balcony
Boat Access:
- None
View:
- Landscaped Area
- Pool/Club
- Privacy Wall
Amenities:
- Basketball Court
- Barbecue
- Bike And Jog Path
- Billiard Room
- Business Center
- Cabana
- Clubhouse
- Pool
- Community Room
- Spa/Hot Tub
- Fitness Center
- Internet Access
- Play Area
- Sidewalk
- Streetlight
- Tennis Court(s)
- Underground Utility
Financial Information:
- Taxes: $6,840.81
- Tax Year: 2022
- Approx. Total Annual Fees: $1,450.00
- HOA Frequency: Quarterly
Room Dimensions:
- Laundry: Laundry in Residence, Lau
- Dining Room: Breakfast Bar, Dining - L
School Information:
- Elementary School: Laurel Oak Elementary School
- Middle School: Oakridge Middle School
- Junior High: Oakridge Middle School
- High School: Gulf Coast High School
Additional Information:
- Building Description: 2 Story
- Building Design: Single Family
- Community Type: Gated
- MLS Area: Na21 - N/O Immokalee Rd E/O 75
- Price per Square Feet: $370.78
- Total Rooms: 11
- Total Floors: 2
- Rear Exposure: Sw
- Water: Central
- Lot Desc.: Irregular Lot, Oversize
- Construction: Concrete Block, Stucco
- Foreclosure: No
- Short Sale: No
- Date Listed: 2024-01-04 00:00:00
- Pool: Yes
- Pool Type: Community, Below Ground, Concrete, Electric Heat, Salt Water
- Pool Description: Community, Below Ground, Concrete, Electric Heat, Salt Water
- Private Spa: No
- Furnished: Negotiable
- Kitchen Description: Island, Pantry, Walk-In Pantry
- Windows: Window Coverings
- Parking: Driveway Paved, Attached
- Garage Description: Attached
- Garage Spaces: 3
- Flooring: Tile, Wood
- Roof: Tile
- Heating: Central Electric
- Cooling: Ceiling Fan(S), Central Electric
- Pets: Yes
- Restrictions: Architectural, Deeded
- Maintenance: Insurance, Irrigation Water, Lawn/Land Maintenance, Legal/Accounting, Manager, Pest Control Exterior, Rec Facilities, Repairs, Security, Street Lights
- Amenities: Basketball Court, Barbecue, Bike And Jog Path, Billiard Room, Business Center, Cabana, Clubhouse, Pool, Community Room, Spa/Hot Tub, Fitness Center, Internet Access, Play Area, Sidewalk, Streetlight, Tennis Court(S), Underground Utility
Waterfront Description:
- None
Listing Courtesy Of: Premier Sotheby's Int'l Realty
Blake.Owen@PremierSIR.com
Blake.Owen@PremierSIR.com
